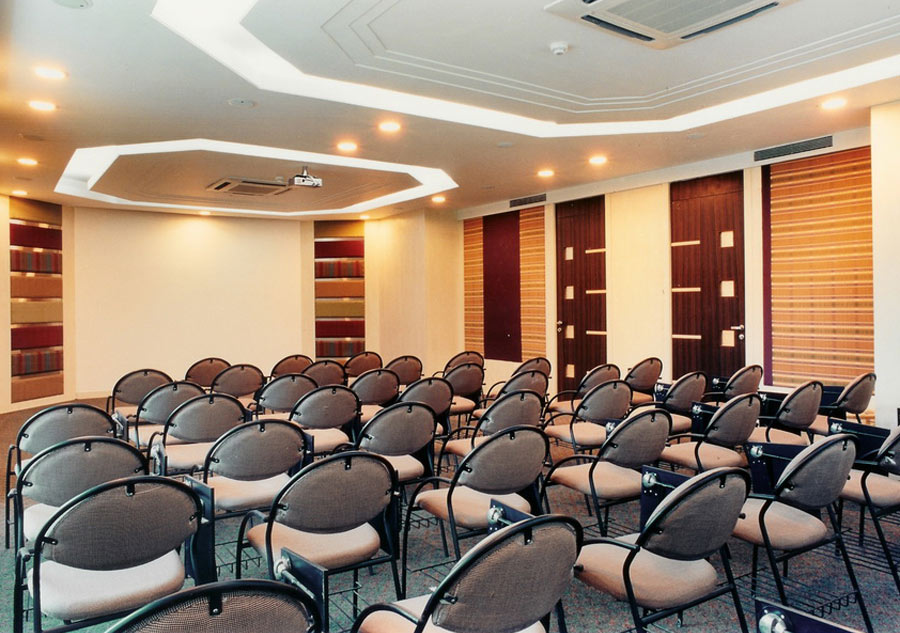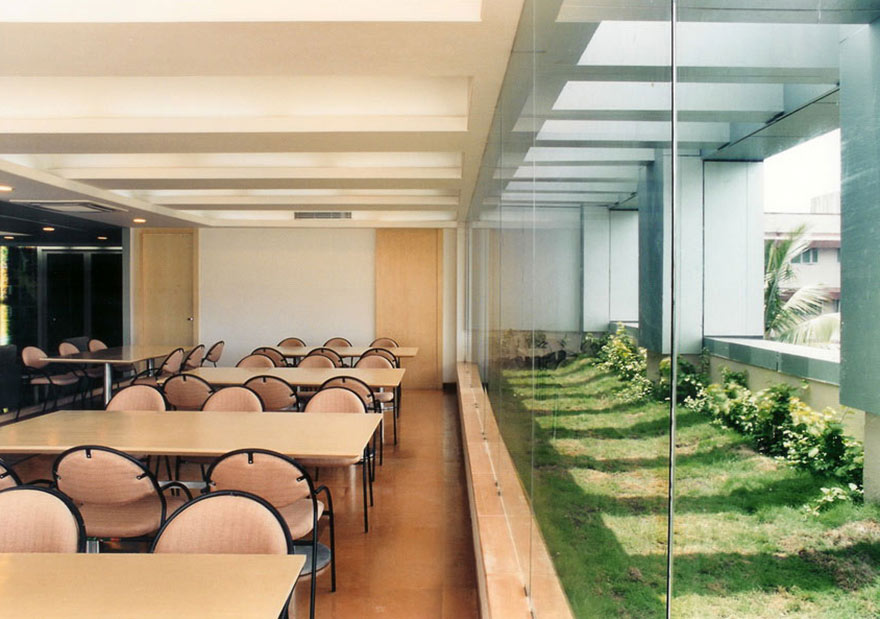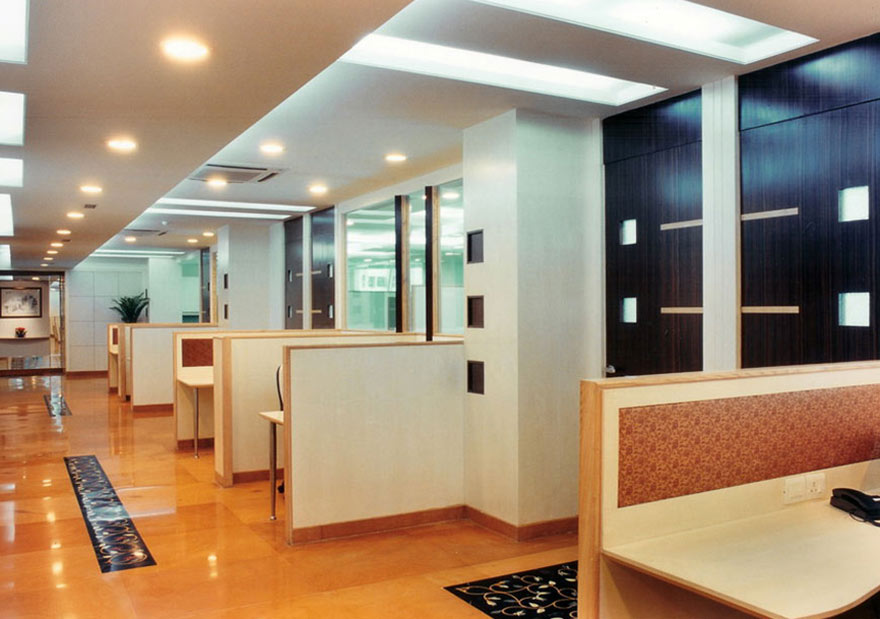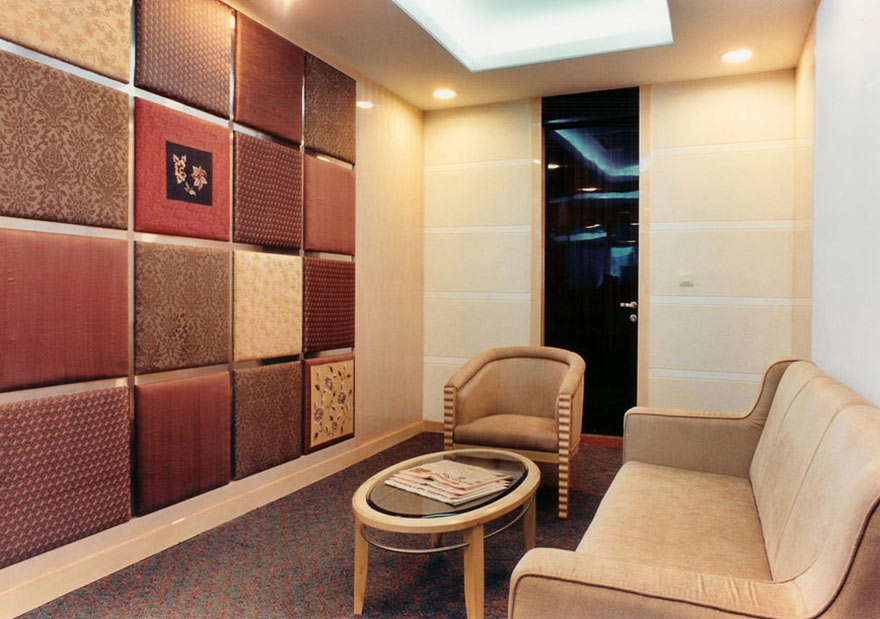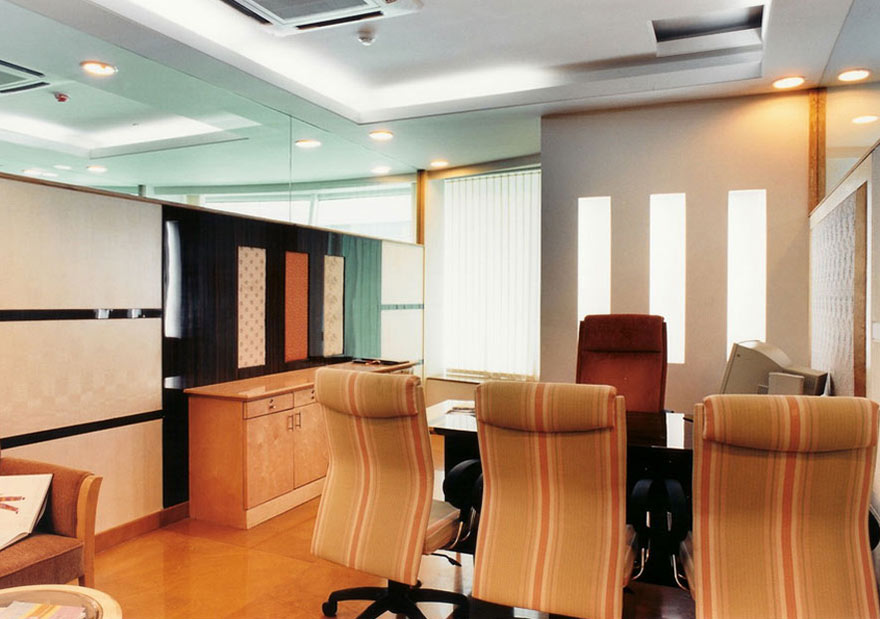TEXTILES COMMITTEE
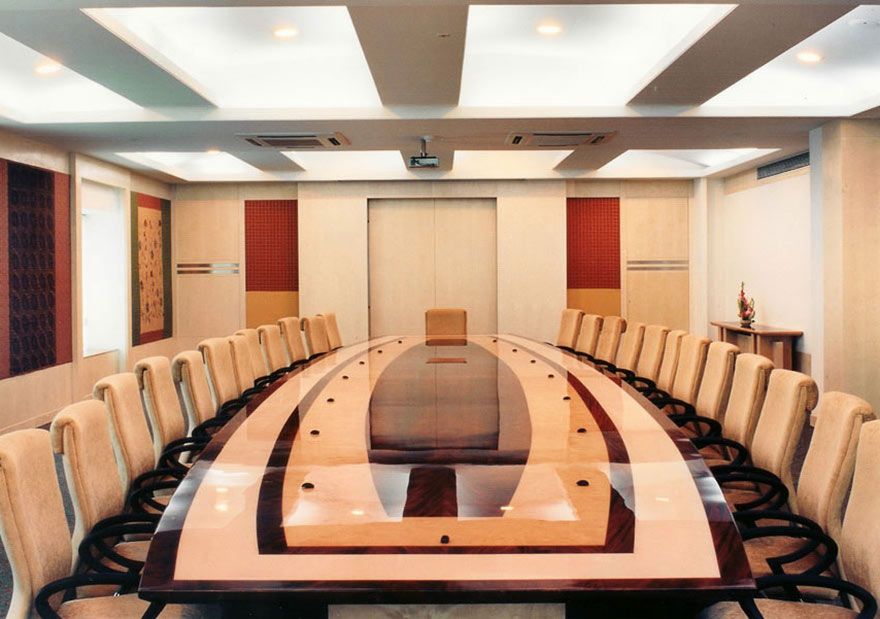
Client
TEXTILES COMMITTEE
Area
1,45,000 sq. ft.
Year
2004
Service
Corporate Office, Auditorium & Guest House

About Project
This Head Office boasts laminated workstations, veneer paneling, polyester laminated partitions, and Jaiselmer flooring with semi-precious stone inlay work.
The project houses a physical laboratory, chemical laboratory, and eco-laboratory along with a 6-story Guest House embellished with posh interiors in veneer and melamine. The highlight of the complex is a 60 ft. high fabric atrium did up with specially loomed imported fabric.
The project houses a physical laboratory, chemical laboratory, and eco-laboratory along with a 6-story Guest House embellished with posh interiors in veneer and melamine. The highlight of the complex is a 60 ft. high fabric atrium did up with specially loomed imported fabric.

